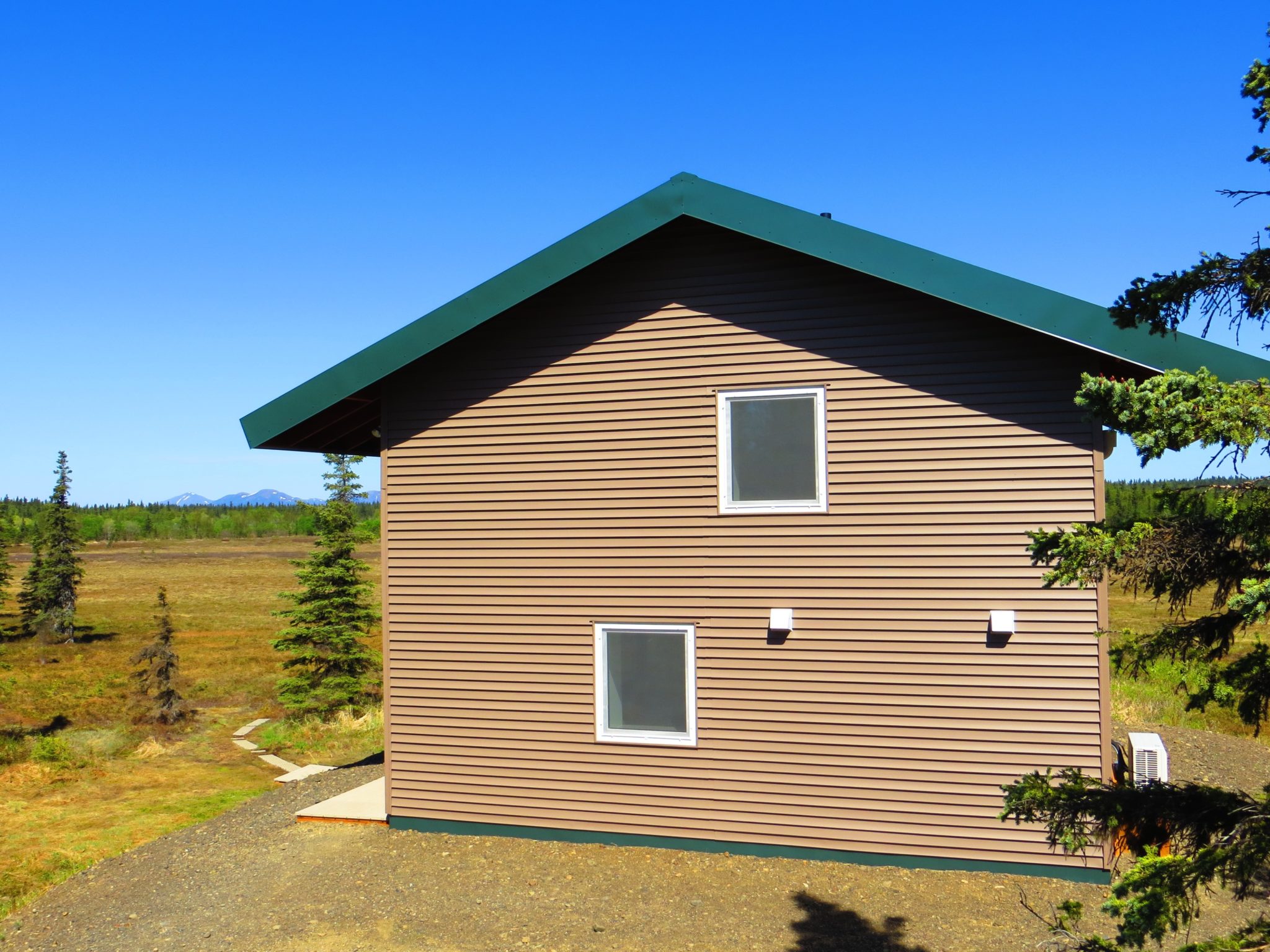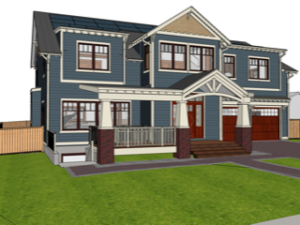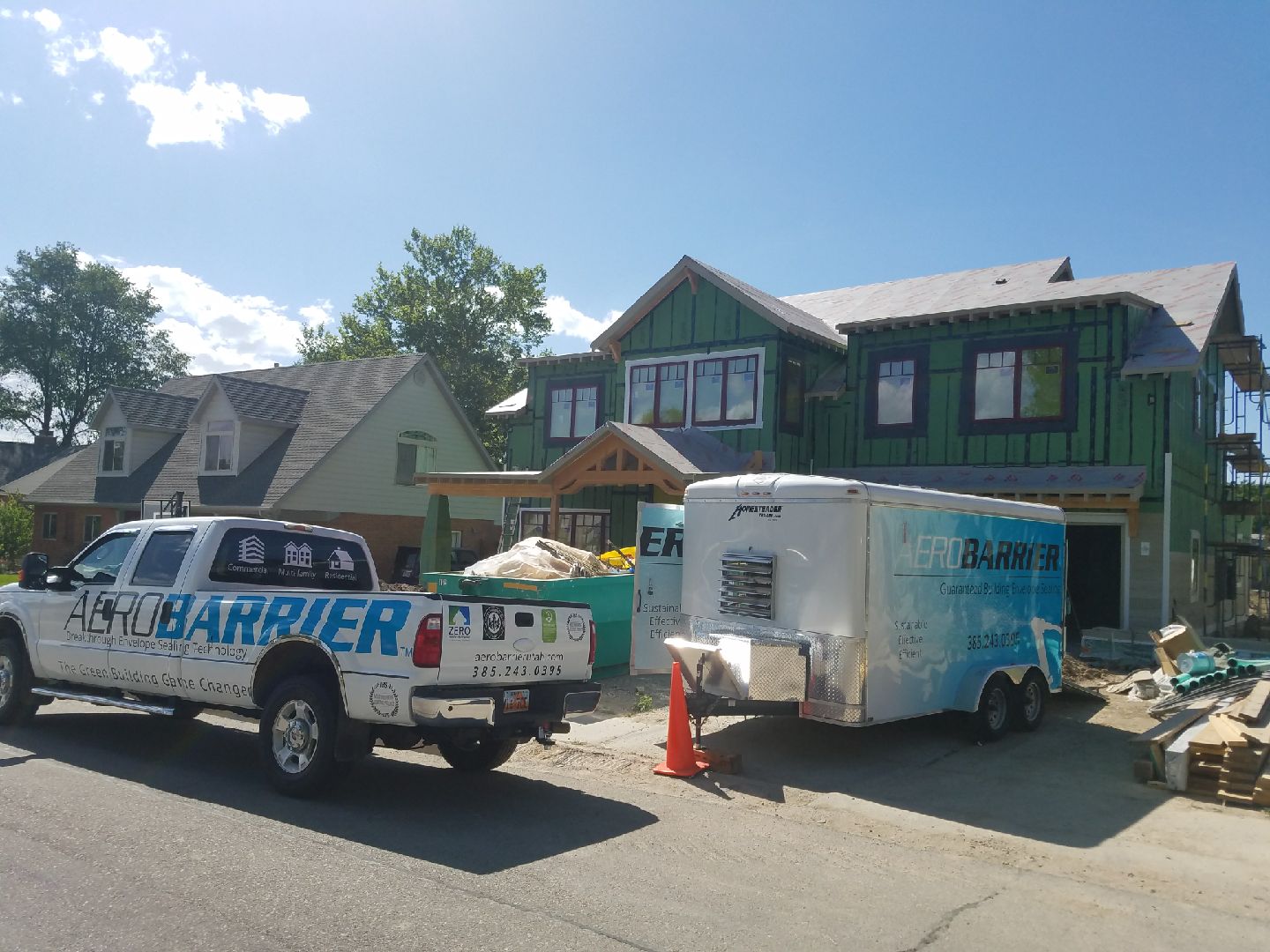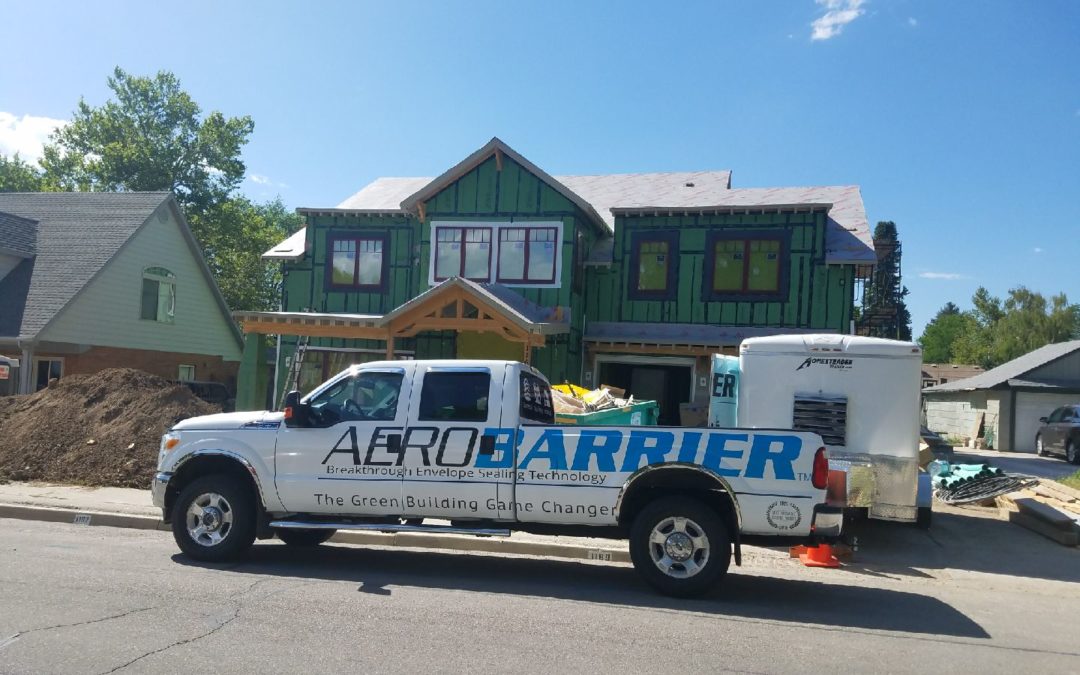Simple Designs
Over the years, builders have attempted to construct ever tighter and tighter homes. Out of necessity, in a world without AeroBarrier, efficient home designs have generally employed simple shapes and stayed relatively small.
In fact, The tightest home in the United States (and the world) has a simple 24’x24’ square footprint and only has three tiny windows–it is a miracle of efficiency, but comes up fairly short in terms of aesthetics. Wide views, lots of natural light, and a connection to the landscape have all been sacrificed in the name of efficiency. Keeping the design simple and bland was, frankly, the only way for builders to make the house so incredibly airtight, coming in at 0.05 ACH50.

Seismic Shift in Performance
With the advent of AeroBarrier, homebuilders are now able to build high performance homes of any shape, size, or style. The automated installation process means that, regardless of the home’s design, builders can dial-in their desired airtightness and achieve it in less than two hours, for most homes.
Surprising New Utah Home
 A future homeowner in Utah County is nearly done building one of the most ambitious Passive House-certified homes in the entire country.
A future homeowner in Utah County is nearly done building one of the most ambitious Passive House-certified homes in the entire country.
Coming in at 6,100 s/f, this large house is designed to both look great and perform great too. Built by the award-winning homebuilders at Hinckley Eaves Construction Group (HEC), the quality of this home is what people have come to expect from HEC.
Taking on a passive house project, although a first for HEC, was not something that they shied away from. “The reason we took on this project,” explains Mike Clark, Project Manager with HEC, “which includes Passive House Certification, was to take part in how homes will be built in the future.”
Challenges of Building a Passive House
Airtightness proved to be one of the more difficult aspects of the Passive House Certification. Through each step of the building process, HEC obsessively filled and covered every home penetration. “[We kept track] of all the penetrations made by different subs,” Mike explains, “as well as taping every seam and nail hole.”
Using every conventional tool available for air tightness, the builders did a fantastic job building an airtight house, but simply couldn’t get the air tightness to measure below the .60 ACH50 standard for Passive House Certification.
A Morning With AeroBarrier

In less time than it takes to watch a Star Wars film, we installed AeroBarrier and reduced the air tightness from 0.66 ACH to 0.25 ACH (Don’t know about ACH? Read up on it here). With such ridiculously-low air leakage, this home now exceeds the Passive House standards, and also has the distinction of being the tightest home in Utah.
After witnessing how straightforward the AeroBarrier process was, Jerry Hinckley, CEO of HEC, said that “upfront knowledge about AeroBarrier would have saved all involved a lot of time and effort.”
Any Home Can Be Airtight
Conventional air leakage prevention methods are now outdated, as are the simple and tiny home plans that used to be necessary to achieve high performance. Whether you are building a one-off custom home, or are geared up as a production builder, AeroBarrier is a turnkey solution that easily fits into any production schedule. With AeroBarrier, any well-built home can now be airtight.

